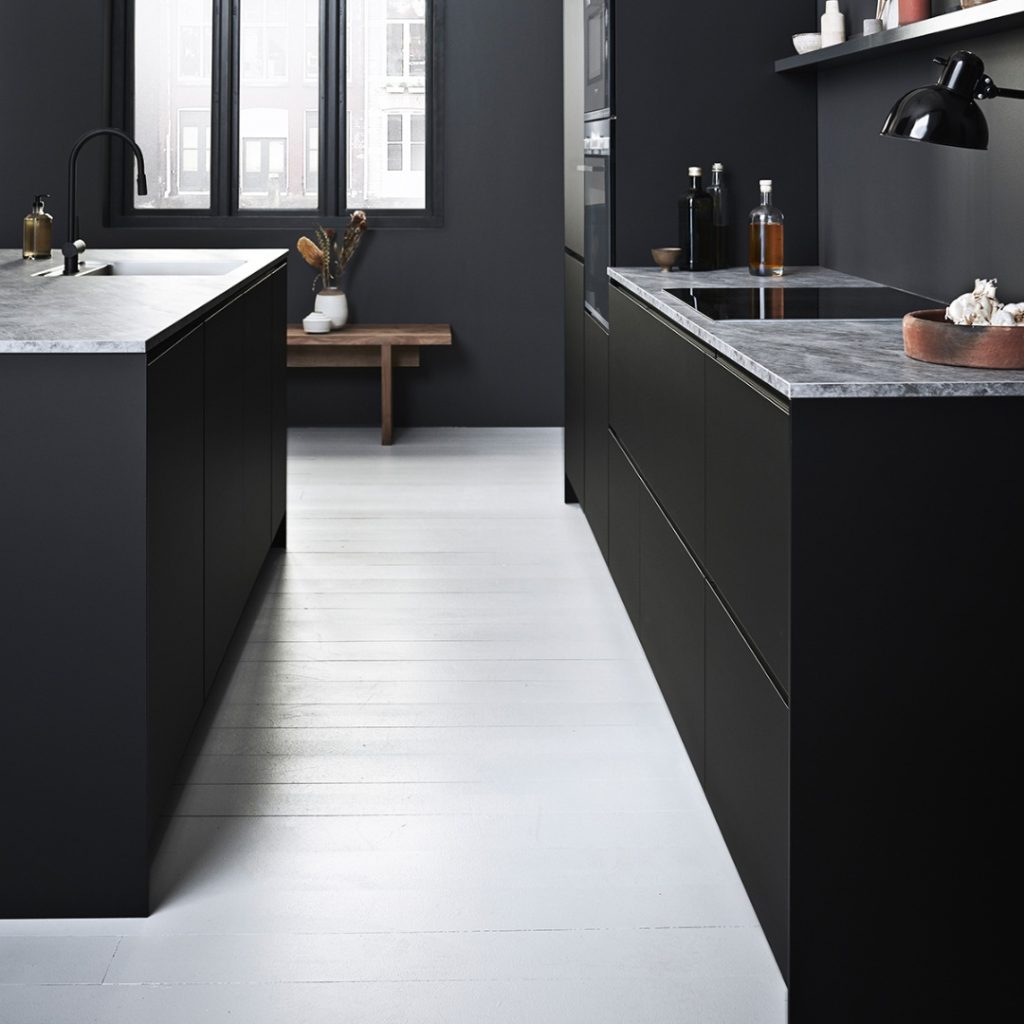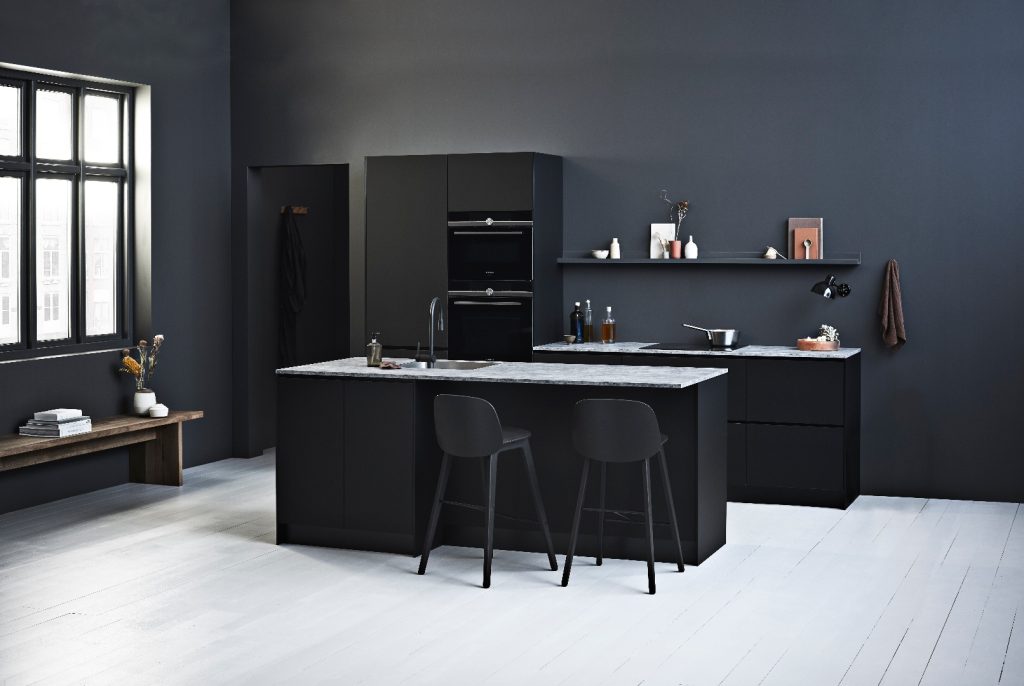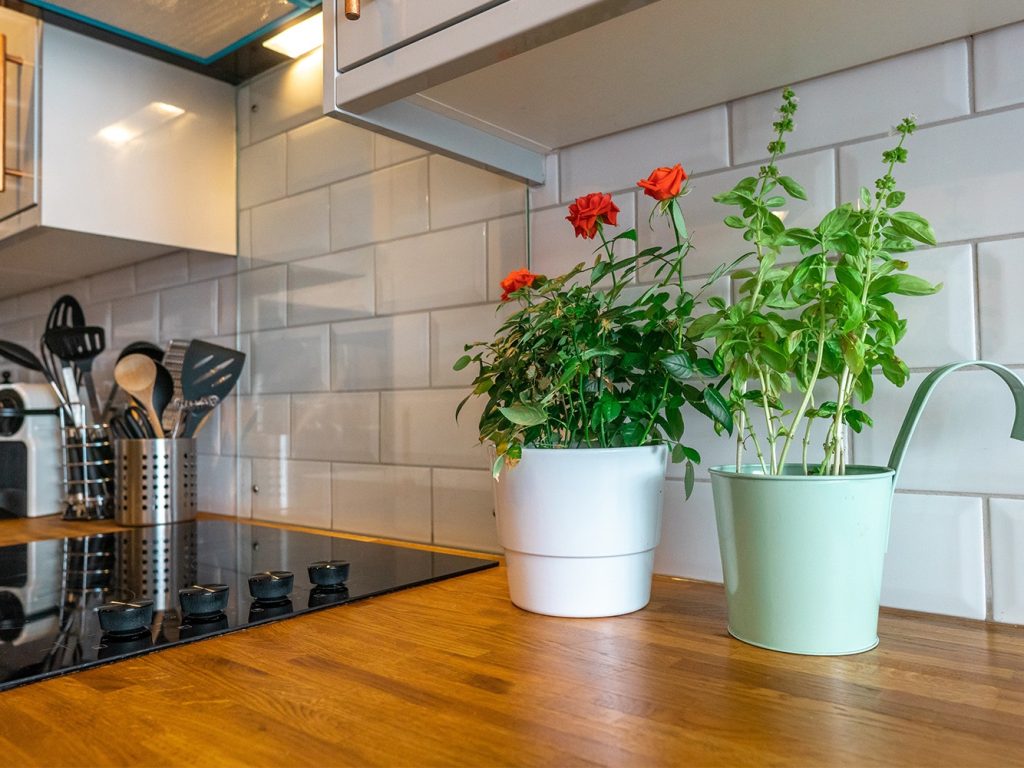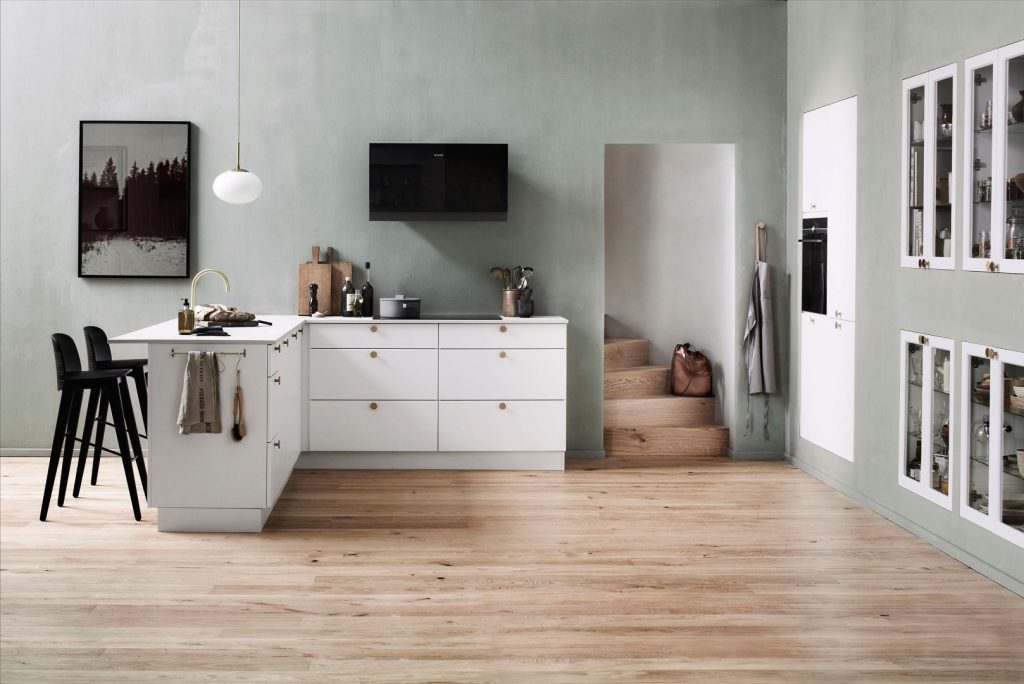In today’s modern home, the kitchen is much more than a simple space for preparing meals. For some families, the kitchen is the home’s central communication hub where parents and children start and end each day; for others, the kitchen is where they share a meal or entertain guests.
Today’s modern kitchen is undoubtedly the centerpiece of the home, emphasizing the need for homeowners to plan and design their kitchen to wholly suit their needs and reflect their personality.
Designing and planning the layout for your kitchen may be the most important set of decisions you will make as a homeowner. From countertop material and outlet spacing to appliances and more, there are a whole host of critical decisions that all factor into designing your dream kitchen.
With over 30 years in the Asian market, Kvik is a leader in modern kitchen design. Our pioneering concept of the SociableKitchen® breathed new life into what functions a kitchen could provide. To assist new homeowners in addressing how to design a kitchen that best fits their family’s needs, our team of experts has shared a few insights.

Focus on Layout First
Before even considering the aesthetic design of the kitchen, your best course of action is to plan the function of your kitchen. Consider these questions in your planning:

Do we want an Island?
Many families with young children prefer to have a kitchen counter with high chairs so their kids can eat or do homework while the parents prepare meals. Similarly, parents may prefer to sit and have their morning coffee and read the news in a less formal setting than at the dining table.
A kitchen island provides flexibility in function. In addition to the bonus countertop space, the drawers and cabinets in a kitchen island can store cookware and portable appliances. The island itself can even be a multipurpose surface that families use since its location will be central in the home.
However, a kitchen island takes up a considerable amount of space and limits mobility around the kitchen. If space in the kitchen is at a premium, perhaps a kitchen island is not ideal.

Which Rooms are Adjacent to the Kitchen?
In open-plan kitchens, it’s important to consider which rooms in the house are nearby. For example, maybe you’d like the range to be near a door to the outside in order to get better air circulation, or you’d like to have the pantry room close to the refrigerator so that all ingredients are nearby.
Additionally, you will want to make sure that busy areas of the kitchen are not arranged too close to busy rooms in the house, else there could be a lot of congestion in those areas.

Which Built-in Appliances Do We Need?
Every kitchen has a refrigerator, sink, and range. The arrangement of these appliances is considered the “kitchen work triangle”, and you want to make sure that these three are in close proximity to each other.
Aside from those kitchen staples, your cooking style will inform which other built-in appliances will factor into your layout. Large built-in appliances like the oven, microwave drawer, warming drawer, dishwasher, and even the coffee machine are gaining popularity as homeowners want to make their kitchens look as clean and uncluttered as possible.
Any appliance that isn’t built-in will take up valuable space on a countertop or on a shelf, so consider what you frequently use before you decide whether to have an appliance built-in or not.

Aesthetics Make a Kitchen Shine
Once you have sorted out your kitchen layout, the next step is to furnish it with aesthetically pleasing fixtures and facings. Modern kitchen design is all about minimalism, meaning the more you can “hide away”, the cleaner your kitchen will look.
Here are some design tips that can help make your kitchen look less crowded.

Drawers and Shelves Behind Sliding Doors
For a clean, smooth finish on any cabinetry, sliding doors are the superior choice over traditional drawers. Sliding doors can conceal either standard or retractable shelves, providing options for optimal storage.
Of course, some drawers may be unavoidable, such as those for cutlery, towels and oven mitts, or for a utility drawer. We recommend installing handleless drawers to keep the aesthetic clean.
Build-in Your Outlets
Some jurisdictions require outlets every few meters; however, if you prefer to have a cleaner look on your walls, you can install built-in outlets that rise from your countertops.
Downdraft Hood
Instead of having a large hood above your range, you can install a downdraft hood that rises up from the countertop right behind the range. Optically this makes the kitchen feel much more open and tidy while still effectively drawing in steam and smells.
Vacuum Floor
Are you a messy chef? Or do you have kids who are prone to dropping crumbs and bits on the floor? Simplify your cleanup by installing vacuums into the base of your counters.

Color to Your Liking
The final step of any modern kitchen design is to choose the colors for the countertops, walls, and cabinetry. Your kitchen’s coloring should match the aesthetic of the rest of your home and your personal preferences.
When considering your new, modern kitchen design, refer to these tips and concepts for guidance and inspiration. You can trust that Kvik will guide you in creating a functional, modern, and visually pleasing kitchen design. Visit one of our showrooms today to see our different concepts and designs and find which one works best for you.