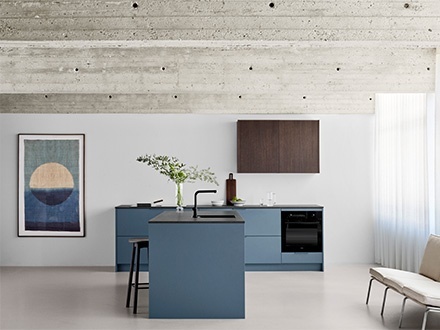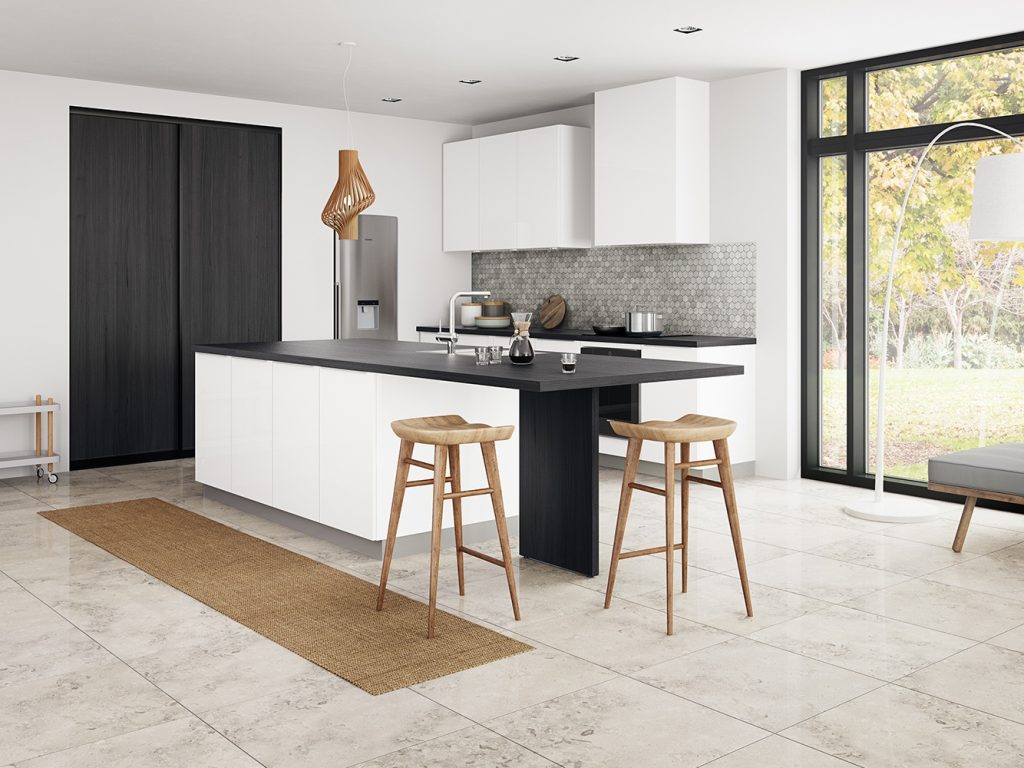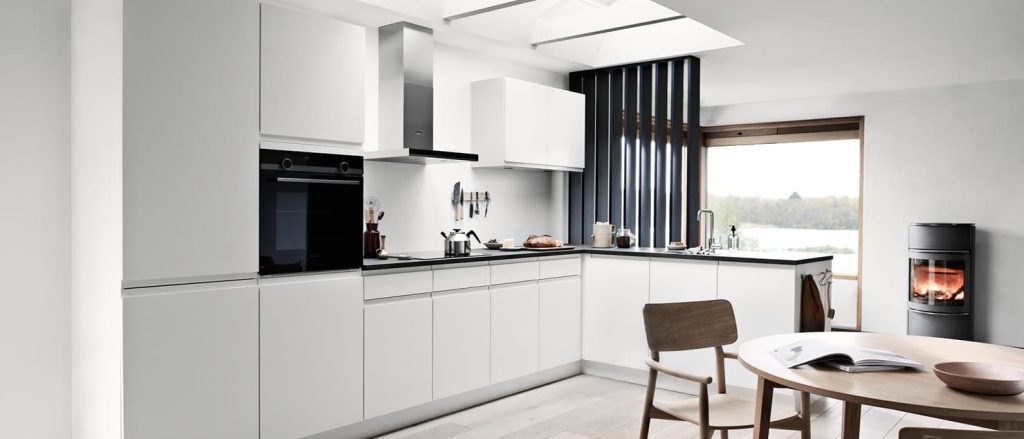
When designing your dream kitchen, the layout is a fundamental aspect that can significantly impact the aesthetics and functionality. At Kvik, we’ve been delivering authentic Danish kitchen designs for over 30 years and understand the importance of a well-planned kitchen layout. In this article, we’ll explore different kitchen layouts, each with unique charm and practicality, to help you decide on your kitchen renovation or redesign project.
The Galley Kitchen Layout
The Galley kitchen layout is a design that’s all about efficiency and functionality. It’s characterised by two parallel countertops with a central corridor in between. This layout is perfect for smaller spaces, as it maximises the use of available room while maintaining a streamlined appearance.
The Galley layout’s biggest advantage lies in its ability to facilitate the “work triangle” – the ideal positioning of the sink, stove, and refrigerator for a smooth workflow. With everything close by, you can easily move between these key kitchen elements, making meal preparation a breeze. Additionally, this layout encourages a clutter-free environment, as you’ll have limited countertop space for miscellaneous items.
Tip- Maximise vertical space by incorporating tall cabinets that reach all the way to the ceiling. These cabinets offer not only extra storage but also create an illusion of expanded space by directing attention upward, resulting in a more spacious-looking kitchen.
The Island Kitchen Layout

The Island layout is a fantastic choice for those who crave extra workspace and a social hub in their kitchen. This design features a central island that can serve as a prep area, dining spot, or even a space for socialising while you cook.
One of the primary advantages of the Island layout is its versatility. You can customise the island to suit your needs – add a sink, stove, or simply use it as a large countertop. It also provides ample storage space, making it an ideal choice for larger kitchens where you need to maximise storage capacity.
Tip- Incorporate overhead open shelving above the island for an aesthetically pleasing and space-saving element. This can also be used to showcase decorative pieces or stash frequently accessed kitchen essentials like dishes, glassware, or cookbooks.
Take a look at our Mano design, which looks great with an island.
The L-Shaped Kitchen Layout

If you are after more open space, the L-shaped kitchen is great. It has two adjacent walls of countertops, forming an “L” shape. This layout promotes an efficient workflow, allowing you to make the most of corner spaces.
One of the significant benefits of the L-shaped layout is that it provides a generous amount of countertop and storage space. It’s ideal for avid cooks and bakers with ample room to prepare and store their culinary tools and ingredients. Additionally, this layout easily accommodates the addition of an island or a dining area if you have the space.
We think Prato in our kitchen series works very well here!
The U-Shaped Kitchen Layout
If you are after more open space, the L-shaped kitchen is great. It has two adjacent walls of countertops, forming an “L” shape. This layout promotes an efficient workflow, allowing you to make the most of corner spaces.
One of the significant benefits of the L-shaped layout is that it provides a generous amount of countertop and storage space. It’s ideal for avid cooks and bakers with ample room to prepare and store their culinary tools and ingredients. Additionally, this layout easily accommodates the addition of an island or a dining area if you have the space.
We think Prato in our kitchen series works very well here!
The U-Shaped Kitchen Layout
If you have a larger kitchen and need the maximum amount of storage and workspace, the U-shaped layout is a top contender. This design features three walls of countertops and cabinetry, forming a “U” shape that encloses the cook within a cosy culinary haven.
The U-shaped layout provides a well-organised kitchen with plenty of room for appliances and utensils. It’s also ideal for households with multiple cooks, allowing easy circulation and access to different work zones. Even better, this layout can incorporate a breakfast bar, adding a casual dining spot to your kitchen.
Tip- An intelligent storage solution for U-shaped kitchens involves the incorporation of pull-out pantries. These vertical cabinets, equipped with pull-out drawers or shelves, offer convenient accessibility to pantry items, spices, and dry goods.
The Peninsula Kitchen Layout
The Peninsula layout is a clever blend of the U-shaped and Island layouts, making it an excellent choice for kitchens with limited space. It features a connected countertop and cabinetry extending from one of the walls, resembling an island that’s attached to the kitchen.
This layout creates a natural divide between the kitchen and an adjacent living or dining area. This design not only adds extra workspace and storage but also serves as a casual dining spot or a place for guests to gather while you cook.
Tip- Enhance your storage capacity by mounting upper cabinets that extend all the way to the ceiling.
The One-Wall Kitchen Layout
The One-Wall kitchen layout is the epitome of simplicity and minimalism. As the name suggests, all essential kitchen elements are aligned along a single wall. This design is perfect for small apartments, studios or as an additional kitchenette in a larger home.
While the One-Wall layout may lack the spaciousness of other designs, it excels in efficiency and accessibility. It’s ideal for those who prefer a compact kitchen that’s easy to maintain and navigate. To make the most of this layout, consider installing wall-mounted cabinets and shelving to maximise storage capacity.
Tip- Making effective use of wall space is imperative in a one-wall kitchen design. Think about incorporating hooks, racks, or pegboards as a means to suspend pots, pans, and utensils for efficient storage.
Take a look at Kvik storage solutions here.
Choosing the right kitchen layout is a crucial step in creating a space that meets your functional needs and reflects your design preferences. Whether you opt for the efficient Galley layout, the versatile Island layout, the open and spacious L-shaped or U-shaped layouts, the space-saving Peninsula layout, or the minimalist One-Wall layout, Kvik is here to help you achieve your dream kitchen.
Our commitment to delivering 100% imported kitchens from Denmark ensures that you have access to the authentic Danish design philosophy that emphasises both form and function. So, whether you’re a culinary enthusiast or a casual cook, there’s a Kvik kitchen layout that’s perfect for you. Explore our range of designs and discover the joy of cooking in a real Danish kitchen.
