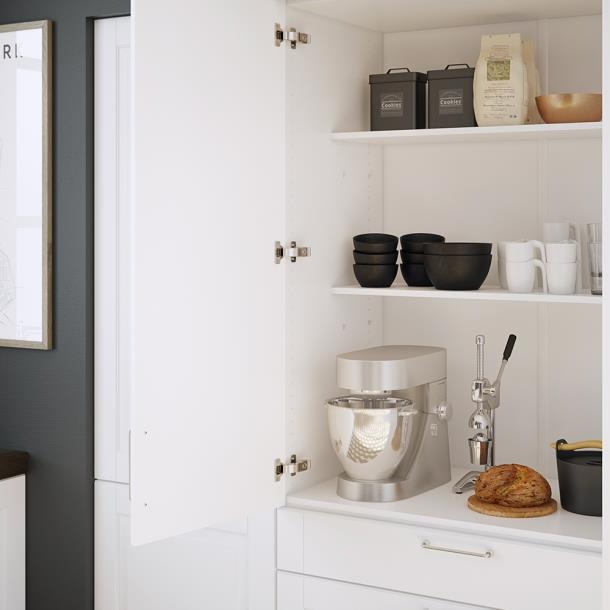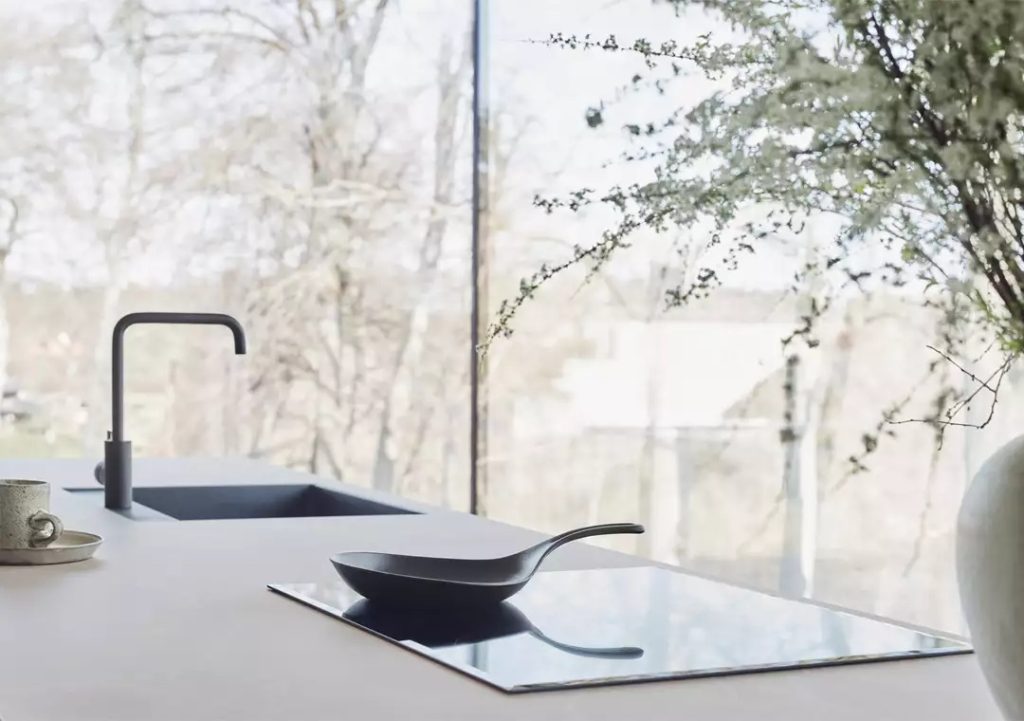Budget first
With the major appliances and plumbing requirements, a kitchen can be a serious undertaking. Plain and minimal or colorful and full of bells and whistles, you should set a budget so that you can set your expectations. Sticking to a budget may feel like you are not getting what you want, but perhaps you should think of it as inspiration for creativity. You may want marble countertops, but quartz may be a more durable and affordable option. You may want a dishwasher, but you could save with a double-tub sink.
Appliances, big and small
Typically, you expect a kitchen to have a refrigerator and a stove. For your stove, do you want two, four, or even six hobs? Do you prefer gas or electric? Do you need an oven? How big do you need your refrigerator to be? How much freezer space do you need? But you may also want other conveniences such as a dishwasher. Then there are the smaller appliances such as microwaves, coffeemakers, blenders, and so on. If you want them, you not only need the budget, but also the space for them.
Layout and flow
Once you know what appliances you want, you have to consider the best way to arrange them for best use. If you cook a lot, you will want smooth access from the refrigerator to sink to stove and back again. This is the “work triangle” that you will find yourself traversing as you prepare meals. Also, you will want to make sure there is enough room for whoever is cooking to safely do so even as others come in and out of the kitchen for their needs. So, you may, for example, need to arrange the triangle so the refrigerator is towards the outside so that your kids don’t bump into you as you’re cooking.

Functional storage space
Along with your appliances, you have a lot more to include in your kitchen. Utensils, dishware, cutlery, ingredients, spices… the list could go on. You need to have proper storage space for it all. This does not just mean room. This also means accessibility and location. Seasonings near the stove and workspace. Glasses and mugs by the refrigerator and coffeemaker. Cleaning supplies under the sink.
Microwave height
In this modern era, most households use a microwave to some extent. Depending on the makeup of your family, you should consider the suitable height and installation. If you are all adults and grown children, you may want to free up counterspace by placing the microwave above the stove or built into the cabinets. If you have younger children (who are old enough!) using the microwave, then you may want to consider a setup below the counter.
Electrical outlets
While we are discussing appliances, you should also think about electrical outlets. As you plan the placement of your smaller appliances and location of your workspaces, you want to make sure that enough outlets are close by. You don’t want electrical cords cluttering up your dream kitchen! Also, you could install USB ports for charging devices and even extra outlets inside a drawer if you want a more streamlined look along the walls.
Space around appliances
A little more on appliances. You should make sure that there is adequate space around them. Mugs should be stored by the coffeemaker, but you may also want enough room on the counter to set them down. A perfectly placed microwave should have space next to it to set down the hot containers after you finish heating them up. You don’t want to have to spin around or walk extra steps and risk spilling!
Sinks and taps
A sink is an essential part of your kitchen. So, as a focal point, you not only want it to look good, but you also want to make sure it is functional and practical. If you plan on a lot of cooking, you want to make sure the tub is deep enough. And maybe there should be two tubs so that you can multi-task in the sink area. As for the tap, you may want hose attachment or a second swing-out tap for convenience.
Consider cleaning issues
As you look at the space and storage, remember that you need to keep your kitchen clean and hygienic, not just for looks, but for health. But you don’t want to spend too much time keeping it clean. Then, it may no longer be your dream kitchen. Laminate or ceramic surfaces may be easier to clean and sanitize than marble or wood. A sink installed flush with, or even under, the counter avoids rims and edges where food and scraps can get trapped. If you keep too many things on the counter (appliances, utensils, cookbooks, etc.), it may be harder to wipe down quickly.

Corners and safety
With hot pots and pans as well as knives and cutlery, you want to ensure safety in your kitchen. This is more than considering rounded corners for counters and cabinets. There is also adequate lighting, suitable storage for heavy items and sharp or other potentially dangerous utensils. Grounded outlets, slip resistant flooring, temperature regulators – these are all easily integrated into beautiful designs.
